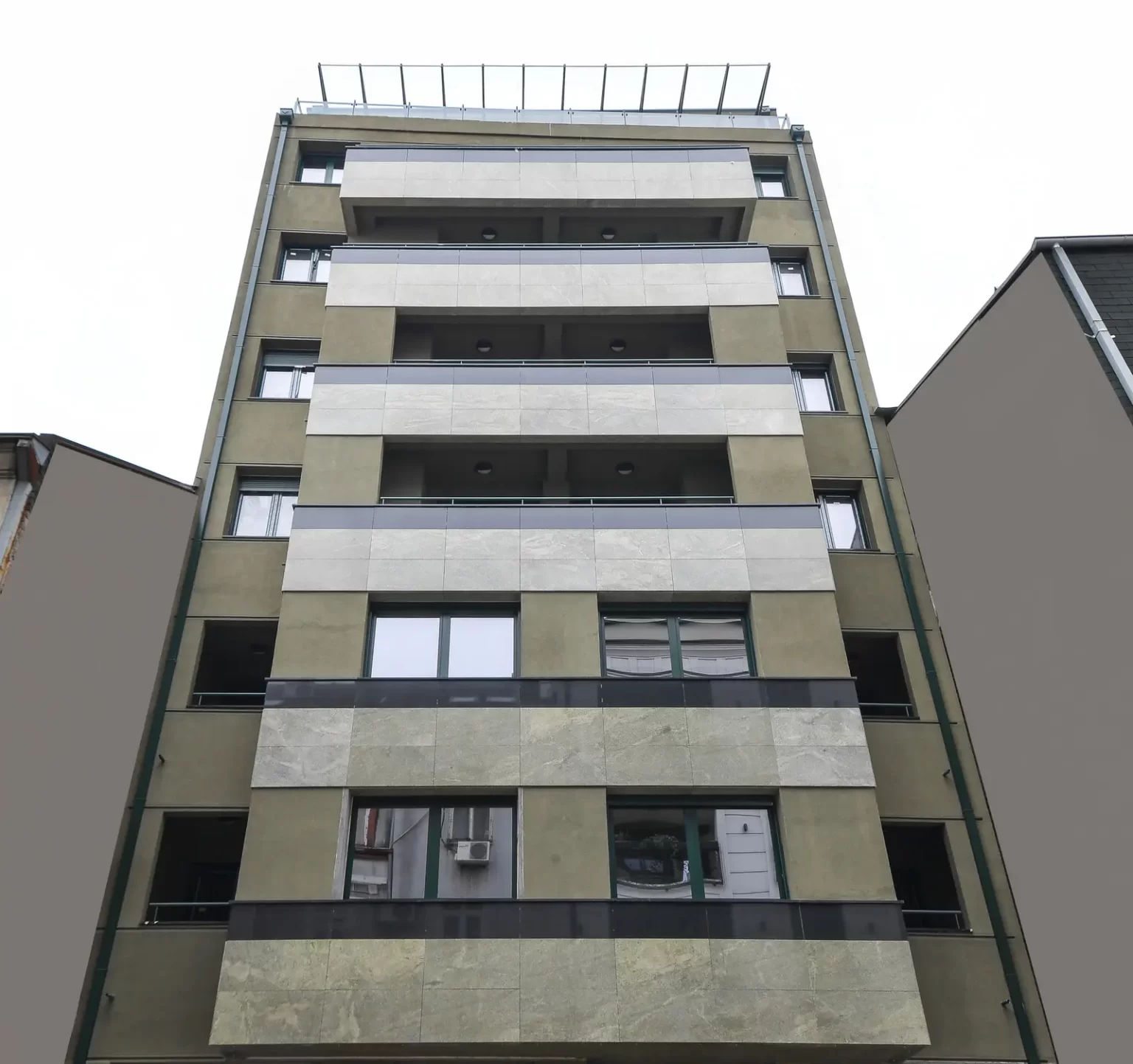ČELOPEČKA
RESIDENTIAL BUILDING
Čelopečka 11, Belgrade

- Central location
- Surface area of the apartments: 57 - 120m2
- Number of apartments: 21
- Number of floors: 6 + top floor
- Doorman’s Booth
- Garage
- Elevator
- Central heating
- Video surveillance
- Triple-glazed windows
- Air conditioning
The residential building is located in Čelopečka Street, only 100 m away from the Monument to Vuk Karadžić and a public garage, and 150 m away from the King Aleksandar Boulevard and Ruzveltova Street. So, the building is basically situated in the very center of the city, but secluded from the noise and crowd coming from the two boulevards.
Within a 300 m radius, there is a primary school, public healthcare center, public garage “Vukov Spomenik”, numerous universities and colleges, parks, shopping mall, and all other conveniences needed for a pleasant city life.
The location is well connected to other parts of the city via the King Alexander Boulevard and Ruzveltova Street, both by car and public transport – buses, trams and a metro line. It takes only 20 minutes of easy walk to reach the very center of the city – the Republic Square and Terazije fountain.
The building has the underground car park.
PLANNED FEATURES
- The facade features a combination of natural granite and noble plaster.
- The facade walls have a sandwich-wall thermal insulation of stone wool and bricks.
- Indoor staircase features glass railings with stainless steel holders.
- All common areas, including courtyard and access areas are illuminated with LED lights.
- All apartment entrance doors are fireproof, security, armored doors.
- External door and window frames are wood-aluminum, featuring triple-glazed glass with low-E coatings and argon gas fill between glazing.
- Wooden flooring features a pre-finished three-layer parquet.
- The ceramic tiles are first-class Spanish and Italian tiles, and in the bathrooms they are combined with natural stone.
- The tiles in the apartments are a first-class Spanish and Italian ceramic tiles; the bathroom tiles feature natural stone combinations.
- Bathroom faucets are Hans Grohe.
- There is district central heating with built-in calorimeters for individual energy expenditure control.
- Each apartment features a separate air conditioning unit.
- There is video surveillance system.
- The entrance hall will accommodate a doorman’s booth which can operate independently 24 hours a day.