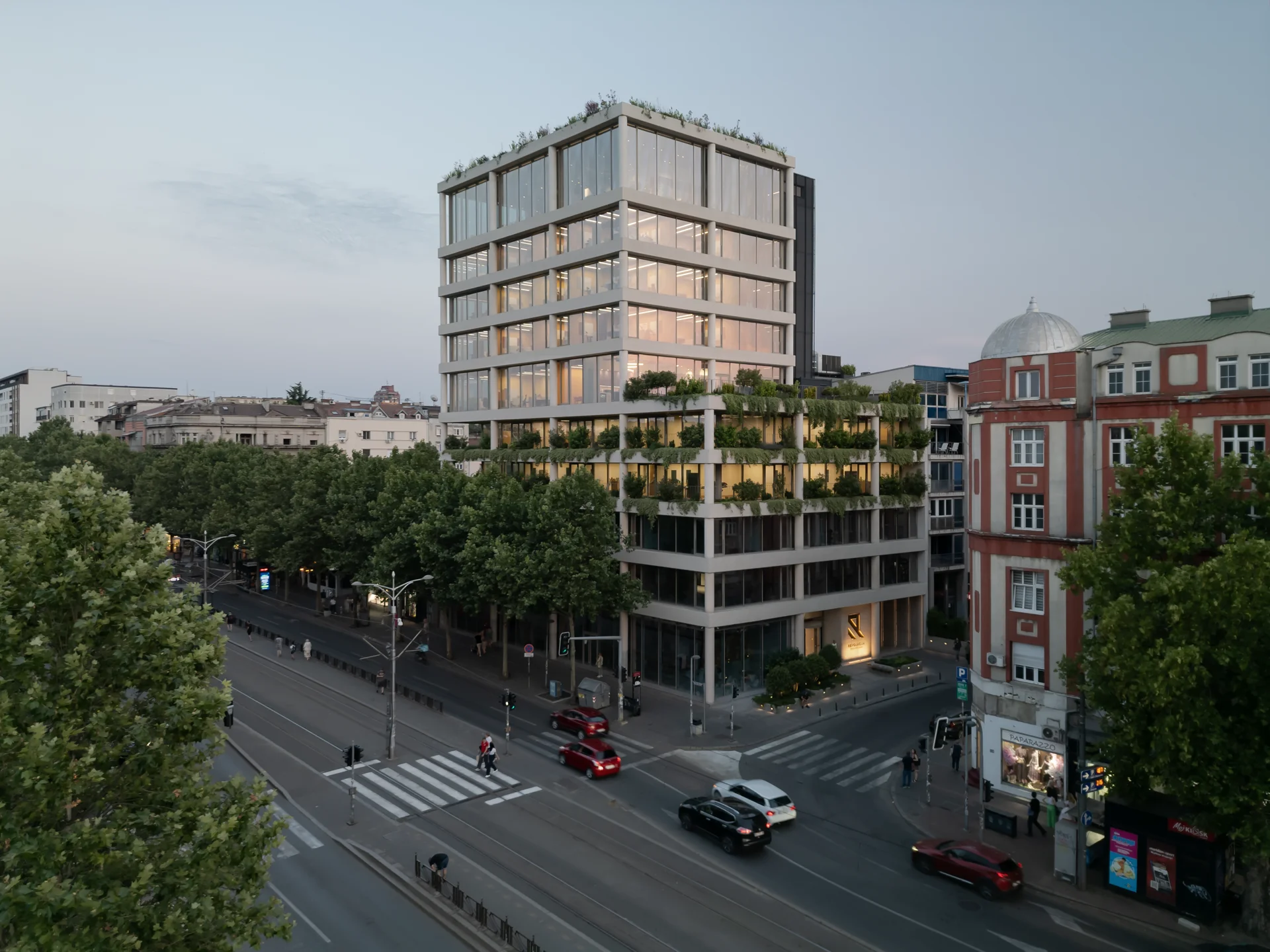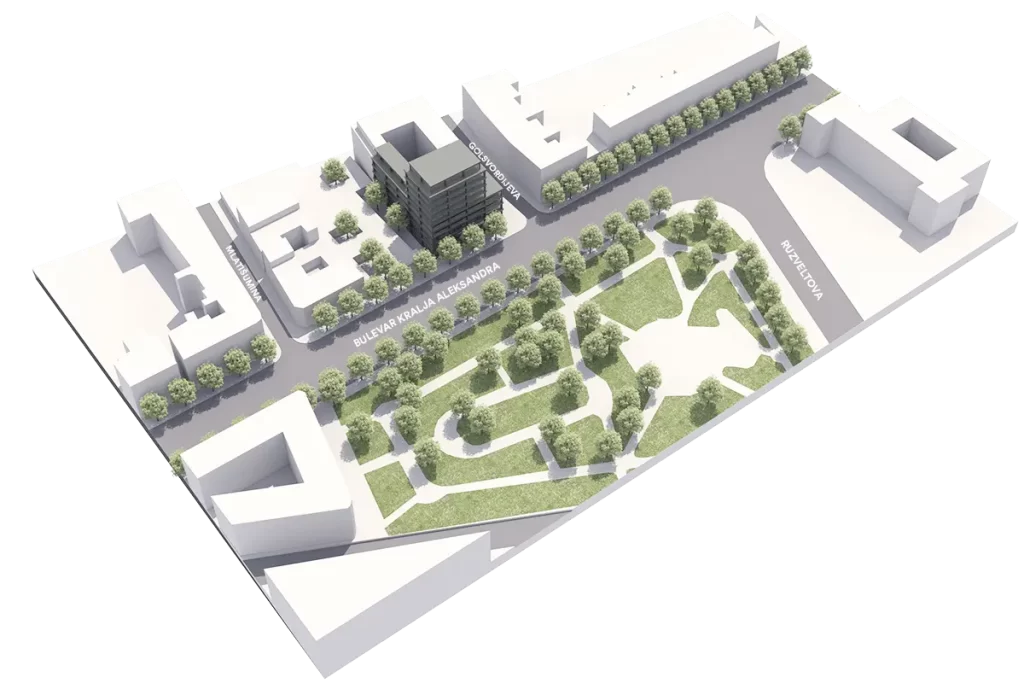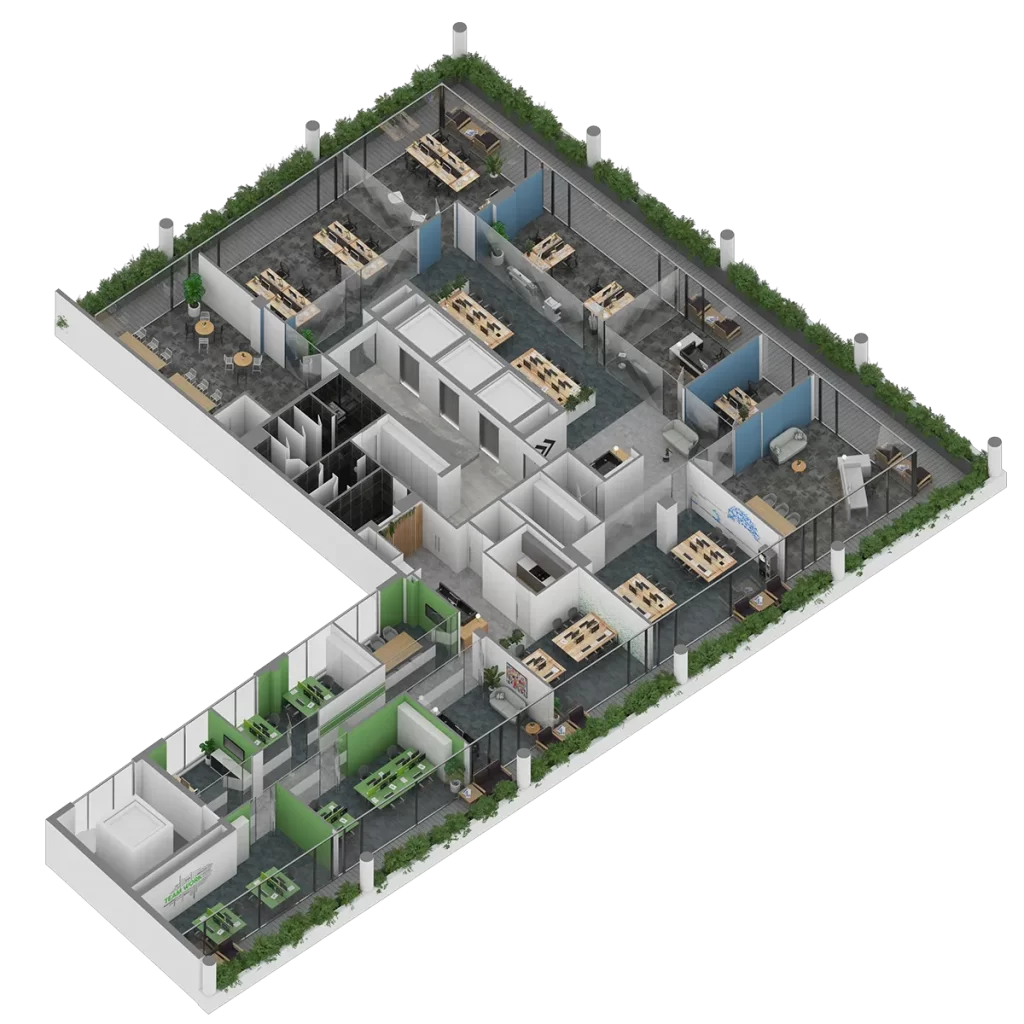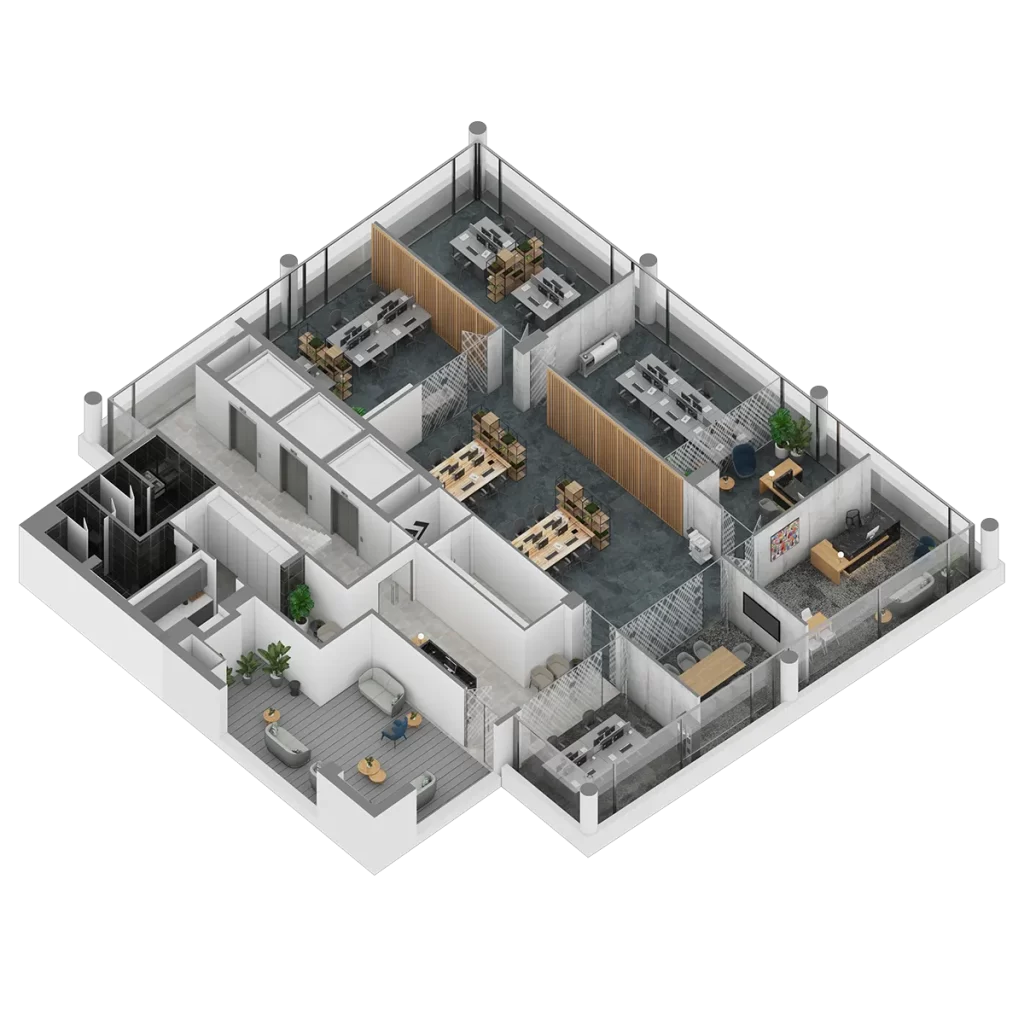REVOLUCIJA
OFFICE BUILDING
Bulevar kralja Aleksandra 118, Belgrade, Vracar - Vukov spomenik
- Office building surface area: 9.870m2
- Number of floors: GF+ 8 + Top floor
- Garage spaces: 103
- Number of elevators: 4
- Rental surface area: from 435m2 to 840m2 per floor

- Prime downtown location
- Space class
- Garage
- Office access
- Customer service
- Reception desk
- Security
- Access control
- Building maintenance
- Elevator
- Bicycle parking station
- Showers
- Food amenities within the building
- Electric vehicle charging
The longest and the oldest Belgrade street – King Aleksandar Boulevard has often changed its name in past history. It has been called Via Militaris, Carigrad Road – as it connected Belgrade with Constantinople, Cone Makers’ Street, Marko Street, Alley by the Golden Cannon, Liberation Boulevard, and Boulevard of Revolution. Throughout its long and complex history, it has always acted as a backbone of Belgrade commerce and business, only to become a center of culture and education later on.
The Boulevard has always acted as an agent of change, big and small revolutions and progress. In its design and amenities, the commercial building “Revolucija” leans on such values, depicting modernity and progress which are the main features of Boulevard. Its architecture featuring façade elements in exposed concrete of the smooth brushed texture in pastel grey, represents a contemporary interpretation of famous Boulevard avant-gardism. Furthermore, the glass curtain wall made of triple-glazed glass ensures a much-needed noise protection. The selected materials emphasize all the distinctiveness of natural stone. Its uniqueness brings a fresh impulse and new vibe in the surrounding area.



U prizemlju objekta se nalaze luksuzno opremljeni lokali, kojima se pristupa iz Bulevara. U podzemnoj garaži moguće je parkirati 103 vozila. Za poslovne ljude koji koriste bicikl u javnom saobraćaju, obezbeđena su mesta za parkiranje, kao i tuševi.