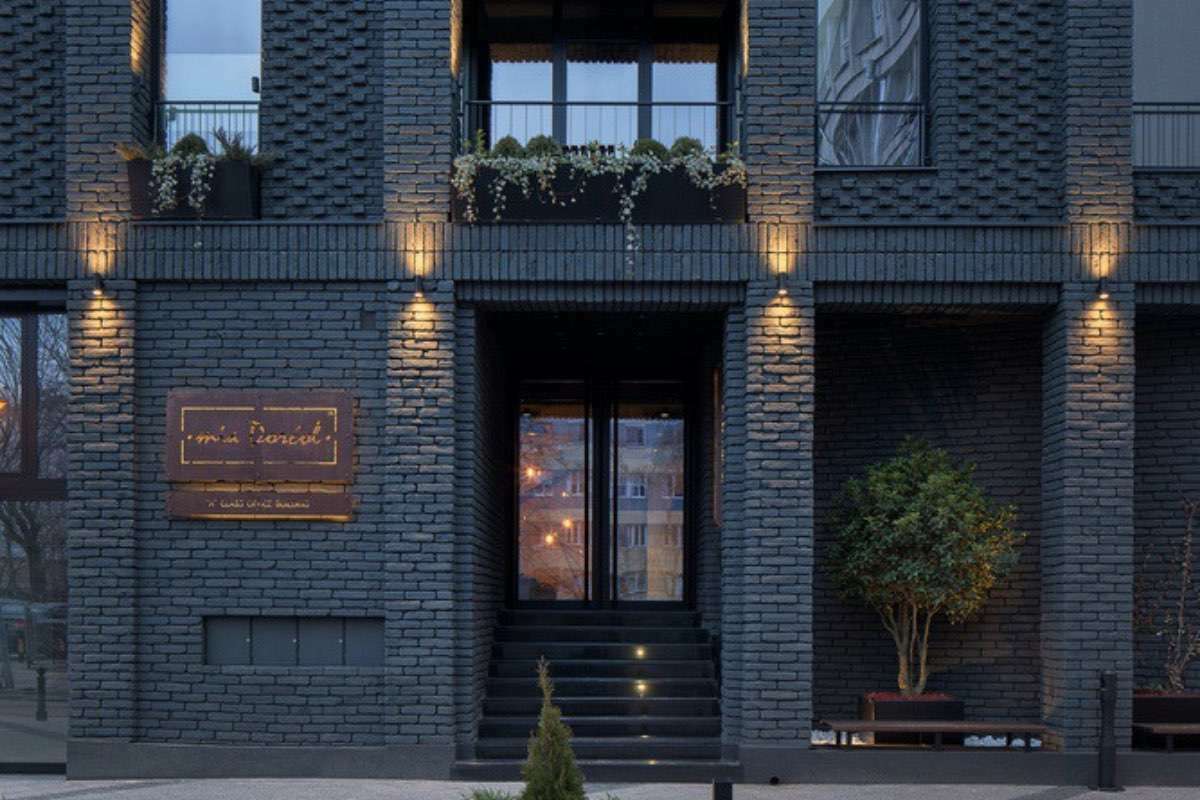MIA DORĆOL
OFFICE BUILDING
Braće Baruh 26, Dorćol
- Number of floors: GF+ 6 + Top floor
- Garage spaces: 36
- Number of elevators: 2
- Rental surface area: from 130m2 to 380m2 per floor
Rental Office Space
The space is located on the 3rd floor of a commercial building. The space includes a large open space, 3 offices, a kitchen, a server room and 2 terraces.
The space is furnished and available for occupancy from October-November. It is being rented unfurnished. Total area of the space is 200m2 (gross).
If you are interested and would like to recive our offer, please send an inquiry to poslovni.prostor@granitinvest.co.rs

- Prime downtown location
- Space class
- Garage
- Office access
- Customer service
- Reception desk
- Security
- Green building
- Access control
- Building maintenance
- Elevator
- Bicycle parking station
- Showers
- Food amenities within the building
“Mia Dorćol” is a luxurious building of exceptional quality located in the very heart of the city, in the area of lower Dorćol. Its in-built innovative technologies help protect the environment and provide maximum comfort to the clients. “Mia Dorćol” is classified as A+ class commercial building, belonging to the buildings with the lowest energy consumption which use the energy of the ground via geothermal probes.
The building has nine floors: six floors for rental, a ground floor (hall – reception desk, a cafe and restaurant), and two underground floors planned for garage with 26 parking spaces. A standard floor surface area is cca. 400m2. The space can be organized according the client’s needs either as an open space or closed offices. All windows, apart from the corner-windows, can open, enabling a natural air flow. Each floor has four terraces with set decks so that you can unwind during breaks. On the ground floor of the building, there are food and beverage amenities – a bar and restaurant. In the close proximity there are supermarkets, public transport, banks and other conveniences, as well as a promenade along the Danube.
Interior of “Mia Dorćol” has been inspired by the industrial and commercial past of Dorćol. So, the exposed concrete, dark bricks, massive black stone and rust dominate the space. The walls are treated with a special finishing technique so as to achieve a desired raw effect. An exceptional ambience of the building is attained by vegetation, both on the facade and indoors. “Mia Dorćol” has won several prestigious awards.
Nomination for the European Union Prize for Contemporary Architecture – Mies van der Rohe
Annual award “Aleksej Brkić” of the Association of Architects of Serbia for the most successful architectural work realized in Serbia in 2019.
BigSEE architecture award – public and commercial architecture – regional award for architects and facilities built in 19 countries of Southeastern Europe